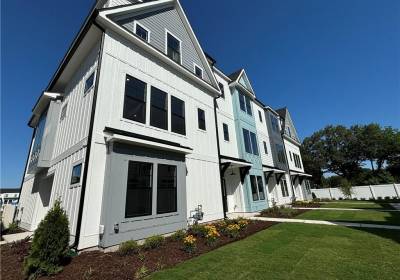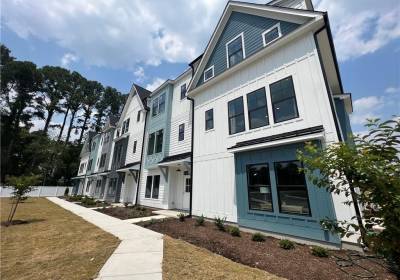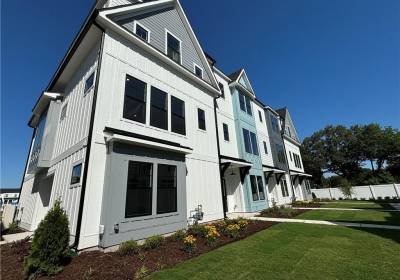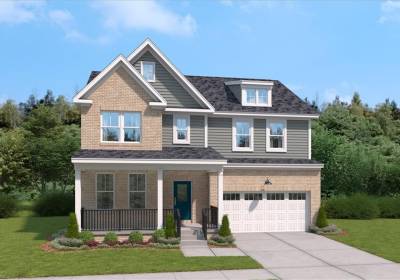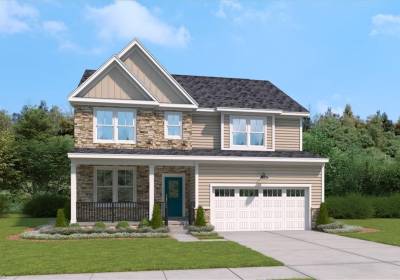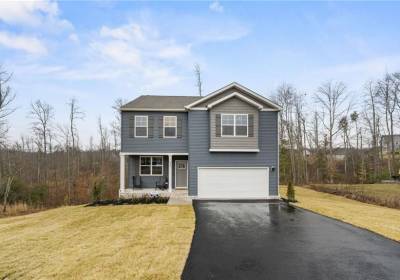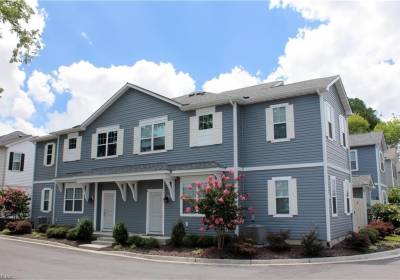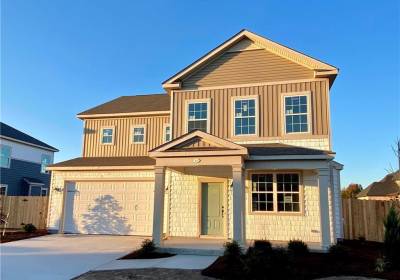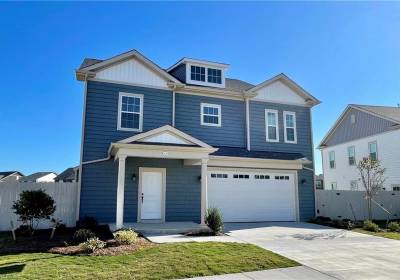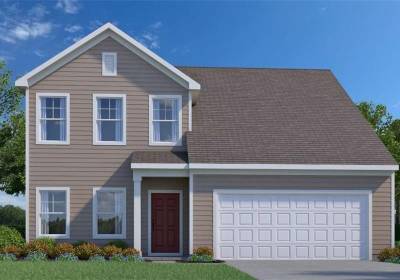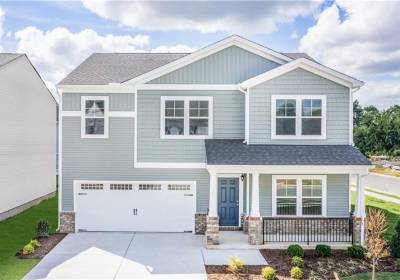Homes for Sale
910 Douglas Eley Lane, Chesapeake, VA 23322
Legacy "CLASSIC" curated home built by award-winning builder with opportunity to customize with $10,000 in options! Extensive Revwood flooring included in foyer and mid-level. OPEN Kitchen with Cotton White 42" cabinets, 10' island w/Shiplap, Quartz counters, and upgraded GE Cafe 6 burner gas range, drawer microwave & dishwasher. High Ceilings - 10' and 9' with smooth City Loft walls. Primary bedroom with private tiled ensuite bath featuring double bowl vanity w/cabinets and drawers, custom...
908 Douglas Eley Lane, Chesapeake, VA 23322
LIGHT AND BRIGHT END HOME! Choose your curated look! Spend $10,000 in options or towards Closing Cost (inquire for details) Luxury UPGRADED home built by award winning builder. Stunning home w/curated features uniquely designed to ispire. Extensive HW flooring through mid level with Gourmet Kitchen w/Custom Shiplap hood, 10' island w/Shiplap, Quartz counters, GE Cafe 6 Burner Gas range, GE Cafe Dishwasher and GE Cafe Microwave Drawer. 10'ceilings MAIN, 9' First & Third Floors, High Efficiency...
912 Douglas Eley Lane, Chesapeake, VA 23322
Choose your curated look! Spend $10,000 in options or towards Closing Cost (inquire for details) Luxury UPGRADED home built by award winning builder. Stunning home w/curated features uniquely designed to ispire. Extensive HW flooring through mid level with Gourmet Kitchen w/Custom Shiplap hood, 10' island w/Shiplap, Quartz counters, GE Cafe 6 Burner Gas range, GE Cafe Dishwasher and GE Cafe Microwave Drawer. 10'ceilings MAIN, 9' First & Third Floors, High Efficiency 2-zone HVAC w/thermostats....
MM Quarter Creek (The Alden) , Poquoson, VA 23662
Introducing The Alden, a stunning new single-family home design! This to be built home offers a blend of desired features and modern conveniences for those seeking comfort and style. The main level includes a formal dining room, a chef-inspired kitchen, and an adjoining family room and dining area, for hosting gatherings. A main-level study adds convenience, and a guest suite is also available for flexible living. The upper level features an oversized primary bedroom with a spa-inspired bath...
MM Quarter Creek (The Olivia) , Poquoson, VA 23662
Style and comfort define this 4-5 bedroom single-family home, featuring all the contemporary design elements you desire. The gourmet kitchen includes a sit-down island, walk-in pantry, and a mudroom. Entertain or accommodate live-in family with a private 1st floor guest suite with a full bath. Additional entertaining space is provided by the bonus flex space, ideal as a media room, second family room, playroom or optional home office. Relax by the cozy family room optional fireplace or choose...
305 Landview Lane, Franklin, VA 23851
JANUARY MOVE IN! Welcome to the Penwell. This 2148 sq ft home offers a modern and spacious open-concept living space on the main level, complete with a great room, kitchen with walk-in pantry, and a flex room to meet your family’s needs. Upstairs, a large primary suite features an oversized walk-in closet and a full bath with separate vanities and private water closet. A large laundry, full bathroom, and 2 additional bedrooms round out the second floor. This house is the perfect...
115 Robert Bruce Road, Poquoson, VA 23662
Nestled in the charming Quarter Creek community of Poquoson, VA, the Margaret is a beautiful 5-bedroom, 4-bathroom home covering 2,781 sq. ft. This residence seamlessly blends style and comfort, featuring a gourmet kitchen ideal for entertaining, complete with white quartz countertops, white cabinets, and a spacious island. It also includes a private guest/in-law suite, perfect for visitors or extended family. The home offers a spacious backyard and a screened porch with a patio for...
5012 Hawkins Mill Way, Virginia Beach, VA 23455
The Chestnut at Hawkins Mill at Haygood by The Dragas Companies is a new construction home with 3 bedrooms and 2.5 bathrooms, a versatile flex space, and private patio with attached storage shed. The downstairs boasts an open-concept living and dining area, complemented by a large kitchen with quartz countertops, stainless steel appliances, convenient bar top & pantry. On the 2nd floor find three spacious bedrooms, 2 full baths & convenient laundry. The owner’s suite features a customized...
401 Middleton Way, Chesapeake, VA 23322
The Ashburne at Hickory Manor by The Dragas Companies. Featuring 5 bedrooms, dual owner's suites (one up & one down) w/ tiled showers & quartz vanity tops. Open concept living area with large kitchen including quartz counter tops, stainless appliances. 9' ceilings, walk-in closets w/ wood shelving, 2 car garage & fenced backyard. Community center w/ kitchen & great room, resort-style pool w/outdoor kitchen & cabana, 24/7 fitness & playground & 5 community lakes. Photos & virtual tour are model...
408 Middleton Way, Chesapeake, VA 23322
The Bentley at Hickory Manor by The Dragas Companies. Only 4 new Bentley's remaining! Home is situated on community lake with 4 upstairs bedrooms, owner's suite w/tiled shower & quartz double vanity. Spacious kitchen features large island, quartz top, SS appliances & pantry. Inviting front porch w/large foyer w/coat closet & utility closet. fenced back yard. 2 car garage, walk-in closets w/ custom wood shelving. Community center, resort-style pool w/ outdoor kitchen & cabana, 24/7 fitness...
117 Getty Road, Suffolk, VA 23434
READY SPRING 2025! Introducing the Maxwell! A brand-new floor plan with FIRST-FLOOR PRIMARY SUITE that we are so excited to bring to River Highlands. The chef's kitchen boasts a large center island, granite counters, gas cooking, walk-in pantry and flows seamlessly into the dining area and family room, making it ideal for gatherings! The morning room, just off the dining area is flooded with natural light! The Primary Suite features a large walk-in closet and private bath with a convenient...
111 Riparian Drive, Suffolk, VA 23434
READY FEBRUARY! The King floor plan is a marvel of modern design, offering a seamless flow and a perfect blend of privacy and openness with beautiful design finishes expertly selected by our Designer. Just off the foyer is a flex space that would make a wonderful home office, den or formal dining room. The kitchen features granite counters, pantry space and opens to the dining area and family room. The primary suite is found on the second floor and has a large walk-in closet, private bath with...
